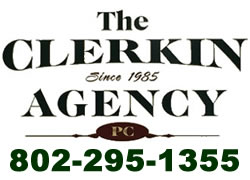| Popular Searches |
|
| Special Searches |
| | Other Property Listings |
|
|
You are viewing Norwich VT Homes between $500000 and $1000000 dollars.
|
Switch to
Land in Norwich VT
Condos in Norwich VT
Multi Family in Norwich VT
Commercial in Norwich VT
|
| Showing Results 1 to 6 of 6 |
Page 1 of 1 |
|
1
|
|
|
Under Contract New Listing!
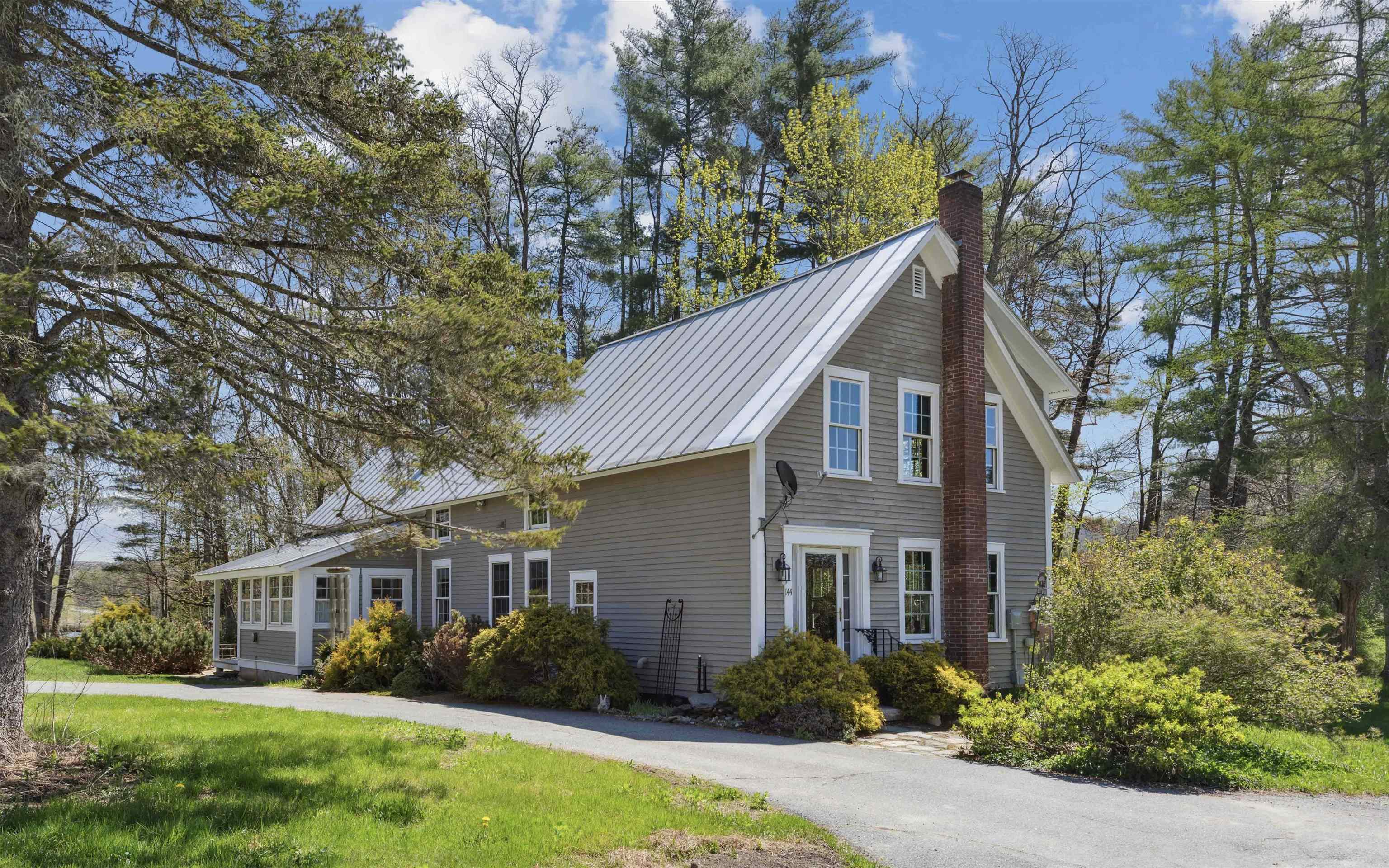
|
|
$700,000 | $329 per sq.ft.
Waterfront Owned 2 Beds | 2 Baths | Total Sq. Ft. 2126 | Acres: 4
Just in time for summer, this charming Farmhouse situated on 4 acres on the banks of the Omponpanoosuc River invites you to explore its natural surroundings and a myriad of amenities to enjoy year-round. Step into the heart of this homestead setting, where a quaint post and beam 2-bedroom residence awaits, surrounded by lush gardens and a delightful backyard patio. Featuring warm wood floors, exposed beams, and abundant natural light, this home exudes timeless charm. The country kitchen, open living room with a cozy gas fireplace, den, and two upstairs bedrooms with an adjoining office/sitting room provide just the right space. For enthusiasts of historic barns, this property boasts two remarkable structures: a spacious agricultural barn primed for various uses, and a smaller barn housing a one-car garage and a separate studio/storage area. And the true highlight awaits just steps from your doorstep: private waterfront access, complete with a flat lawn area for boat storage and leisurely lounging. The private dock offers an ideal launching point for refreshing swims in the summer and embarking on boating adventures. Additionally, there is the opportunity to acquire the adjacent property across the road, 139 Hemlock Road. This charming 2-bedroom Cape, constructed in 2007, serves as an ideal complement to the farmhouse, potentially serving as a delightful guest house. Please see MLS #4995312 for details. See
MLS Property & Listing Details & 37 images.
|
|
|
Under Contract
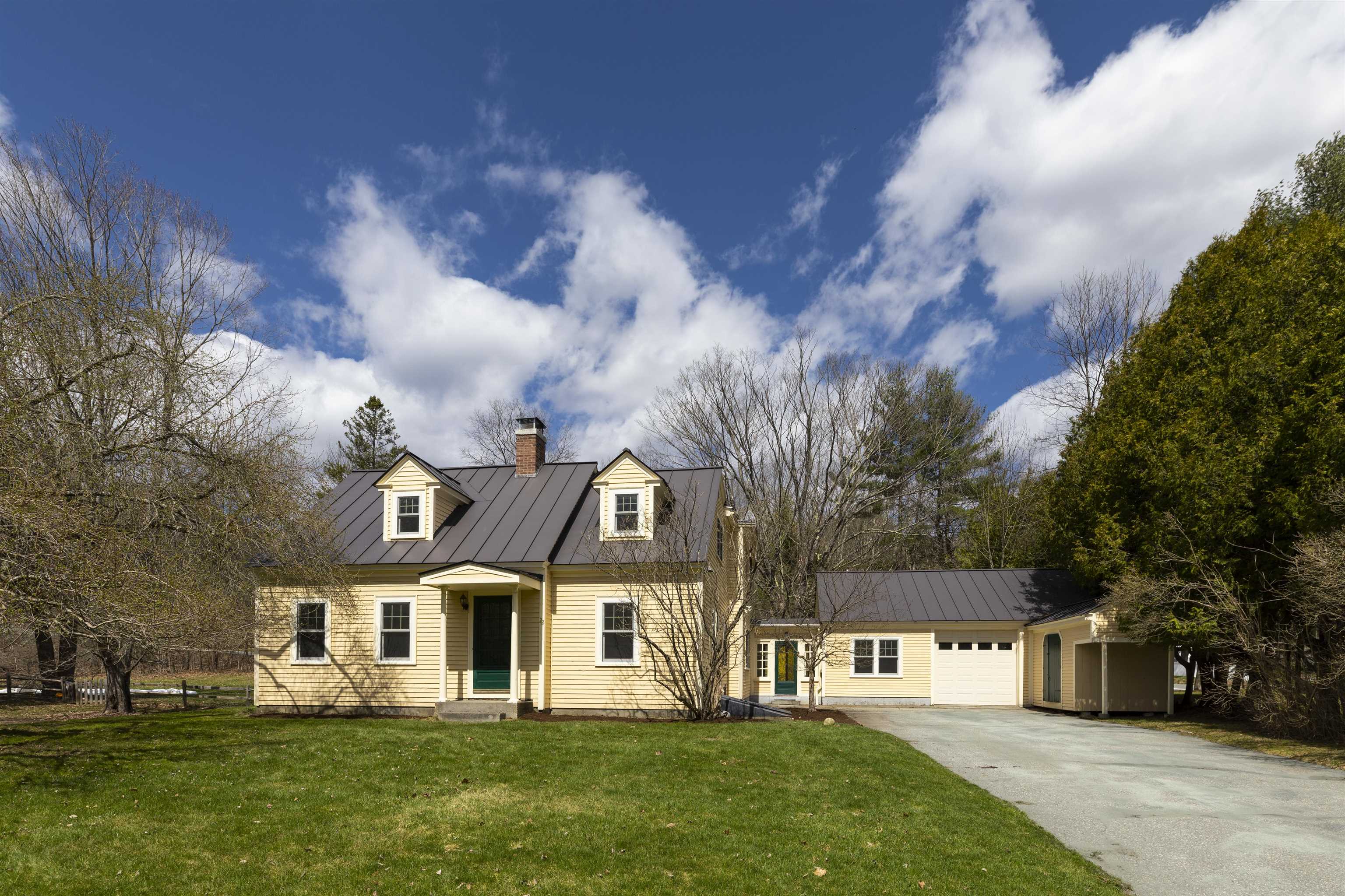
|
|
$975,000 | $332 per sq.ft.
3 Beds | 3 Baths | Total Sq. Ft. 2940 | Acres: 0.45
Location, location, location! Starting from your front door you can take a little jaunt to Huntley Meadows, the library, Dan & Whits, Norwich Inn, public transportation or Marion Cross School!! This bright and sunny home offers so many ways for easy living from the large living room, efficient kitchen and dining area with great storage for your dishes and linens to the family room and/or a bedroom, with an ensuite bathroom; also the main level offers a study/office and a mudroom entry. To complete the profile of this lovely home, the second floor benefits from a large primary bedroom with an updated, spacious ensuite bathroom and walk in closet. There are an additional two bedrooms and a full bath on this level. NOW, the apple tree in the front yard is just beholding when in bloom!! The fenced in yard is quite amazing, level and ready for enjoyment. There is an attached one car garage and storage shed. You will be pleased the minute you enter this home!! See
MLS Property & Listing Details & 40 images.
|
|
|
New Listing!
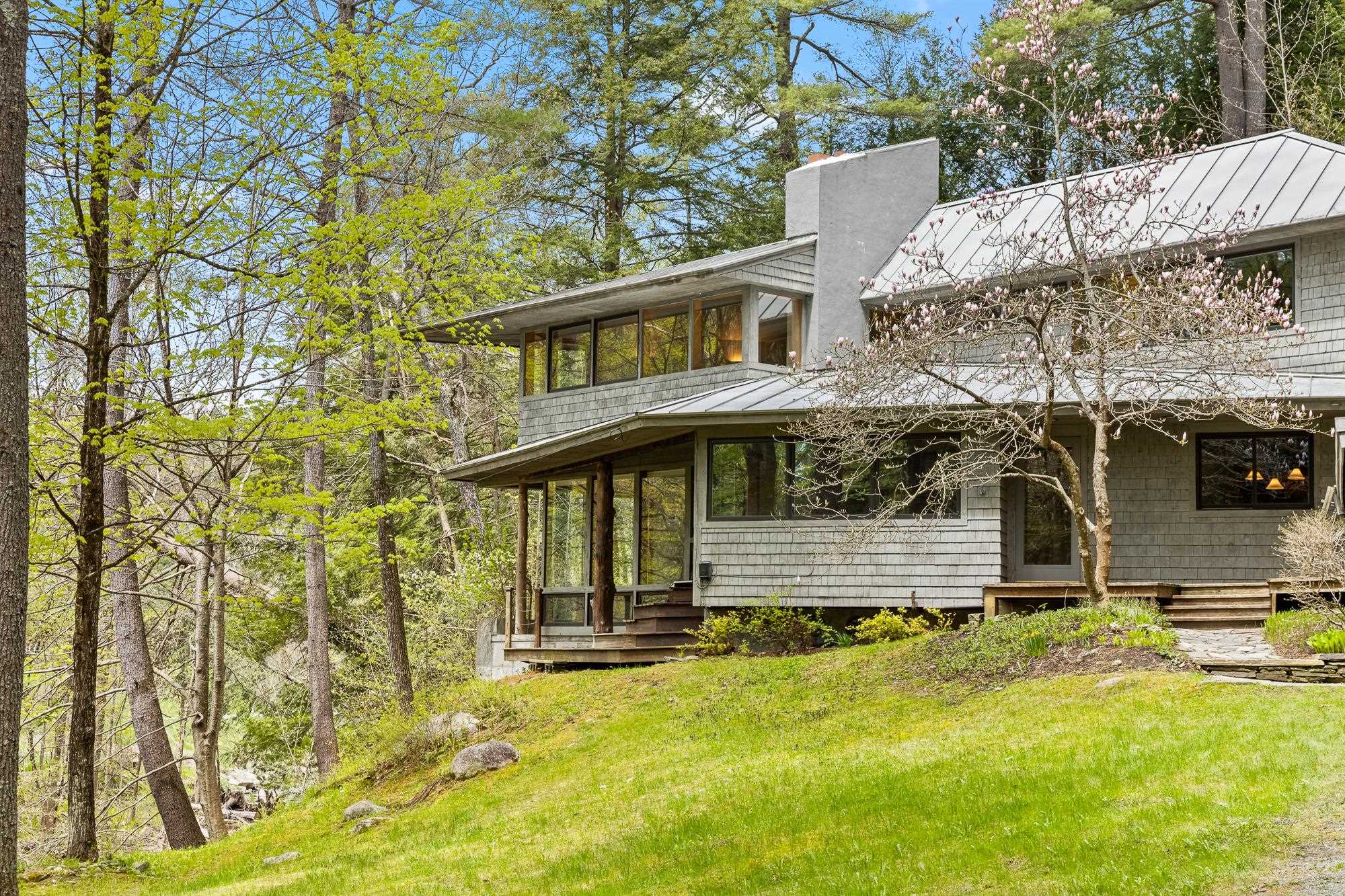
|
|
$917,500 | $350 per sq.ft.
Waterfront Owned 505 Ft. of shoreline | 3 Beds | 3 Baths | Total Sq. Ft. 2625 | Acres: 2.89
Inspired by the Prairie Style architecture of Louis Sullivan and Frank Lloyd Wright, the Thomas House ca. 1998, designed by Daniel Johnson, is a singular residence that incorporates the elemental power of native stone, wood, glass, and water to create a connection to the natural world not found in the design of traditional New England homes. Hailed upon its completion as having brought modern architecture to Norwich, the convenient location, hidden in plain sight just a short distance from the center of the Village, and setting are key ingredients to the property's appeal. Rising above the banks of the Blood Brook, the orientation of the home takes in the visual and auditory flow of the falling water below. An open concept floor plan and a sense of space and volume combine to create dramatic interior spaces that bring the natural world inside. An open entry/kitchen/dining area, living room, first floor primary bedroom, two additional bedrooms upstairs and two and half baths as well as a large studio/office space complete the interior. A two-car attached garage with a green roof, well ahead of its time, provides direct entry and storage. Minutes to Dan and Whit's and every Upper Valley location while providing a refuge of peace and tranquility, the Thomas House provides a direct and immediate connection to the natural world in the center of it all. See
MLS Property & Listing Details & 40 images. Includes a Virtual Tour
|
|
|
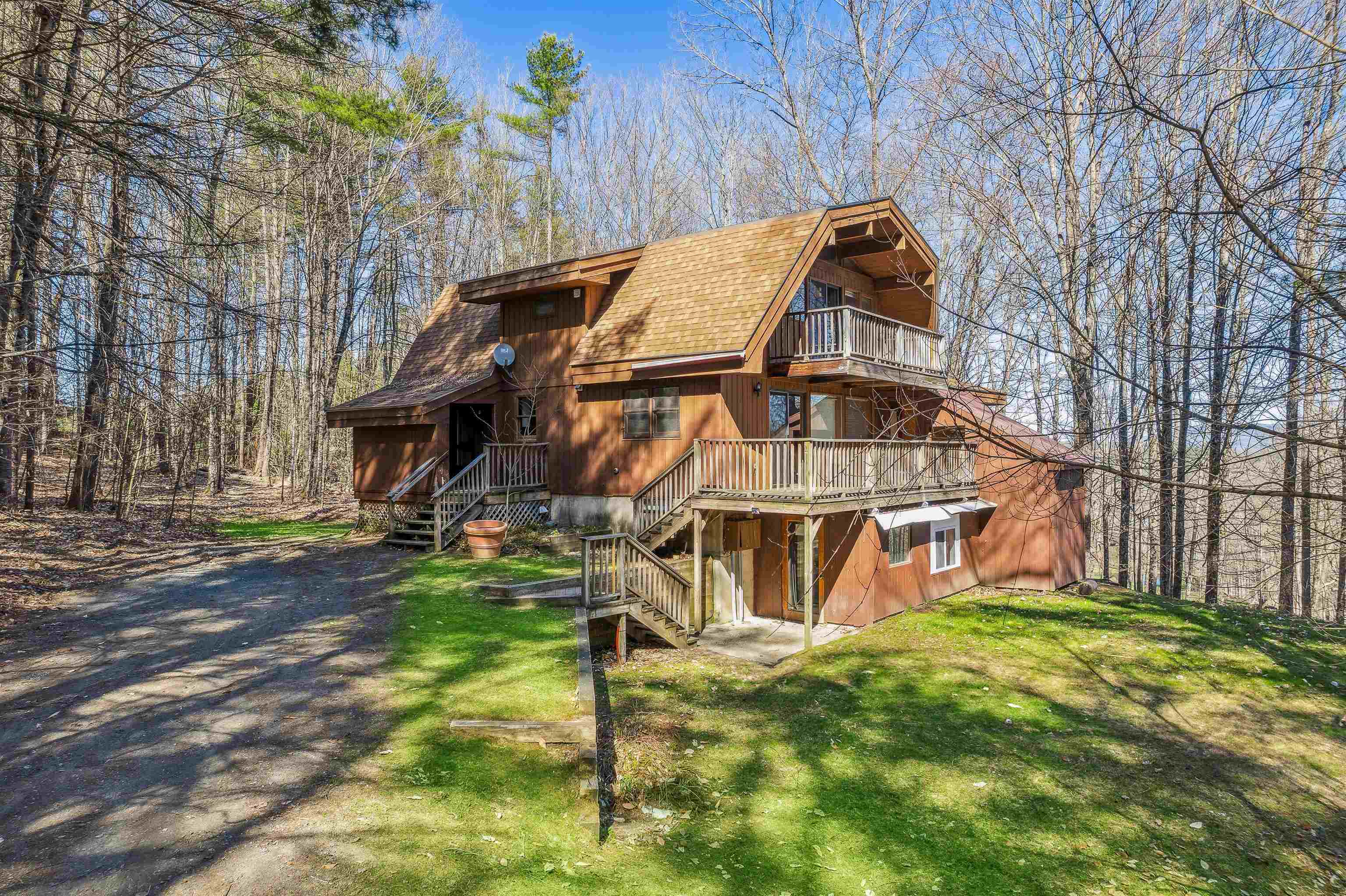
|
|
$699,000 | $379 per sq.ft.
5 Beds | 3 Baths | Total Sq. Ft. 2800 | Acres: 1.53
OPEN HOUSE - Saturday May 4 from 12-2. Tucked in the hills of Norwich with gorgeous long range mountain views along Tilden Hill, this home is ready to be a full time residence or spacious retreat. Inside, discover five spacious bedrooms, providing ample accommodation for friends and family alike. From cozy evenings by the propane woodstove to sunny mornings drinking coffee on one of the three separate deck spaces overlooking the mountains this home is the perfect backdrop for your Vermont life. Setup with an existing in-law apartment/accessory dwelling, guests can have their own space with separate entrance, kitchen, bathroom and laundry. With a living room, family room and den there are multiple places to gather, not to mention two separate office spaces and a bonus room for your work from home needs. Enjoy the mature trees and convenient location less than 7 miles from Dartmouth Hitchcock Medical Center, less than 3.5 miles to Dartmouth College, and less than 3 miles to King Arthur Baking Company. Close to the town center of Norwich and the renowned Marion Cross Elementary school. A driveway with plenty of parking (6+ spots) and plenty of entertainment with nearby trails down just down the road, this property would be a perfect getaway. Some photos virtually staged. See
MLS Property & Listing Details & 31 images.
|
|
|
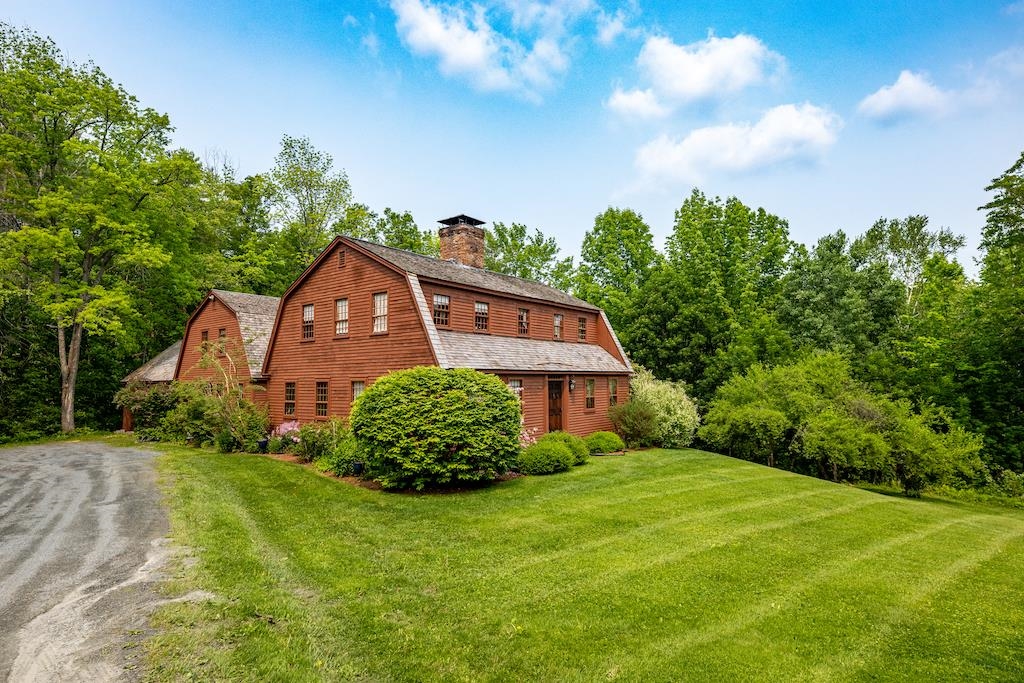
|
|
$960,000 | $291 per sq.ft.
4 Beds | 3 Baths | Total Sq. Ft. 4008 | Acres: 14.1
Nestled on 14.1 acres along a quiet and peaceful dirt road, this property boasts a unique history and timeless charm. Constructed from 1977 to 1979, this gambrel-style residence echoes the design of the Tavern in Machias, Maine, dating back to the 1790s. The meticulous craftsmanship shines throughout the home with antique lumber and bricks adding character to the post-and-beam structure. Step inside to discover a blend of tradition and innovation. A central masonry arch graces the staircase, incorporating six chimney flues. Radiant heating discreetly warms the ceilings, preserving the antique ambiance of the rooms. Shaker-inspired details, from hand-planed walls to framed raised panel cabinets, enhance the interior's rustic elegance. The home's expansion in 1990 integrated additional living space, including an oversized three-bay garage while preserving the home's classic aesthetic. There is room for all including 4 bedrooms, an office/den, and many living spaces. Beyond the main house lies a charming guest cottage accessed by a separate driveway. It includes a kitchenette, bathroom, one bedroom, and living space with a propane heater. Outside, the landscape unfolds with mature fruit trees, rock gardens, and vibrant flora, creating a picturesque backdrop. From the twisted plum trees to the towering horse chestnut, every corner of the grounds exudes natural beauty and serenity. The convergence of two streams on the edge of the property fills the air with meditative sounds. See
MLS Property & Listing Details & 40 images.
|
|
|
New Listing!
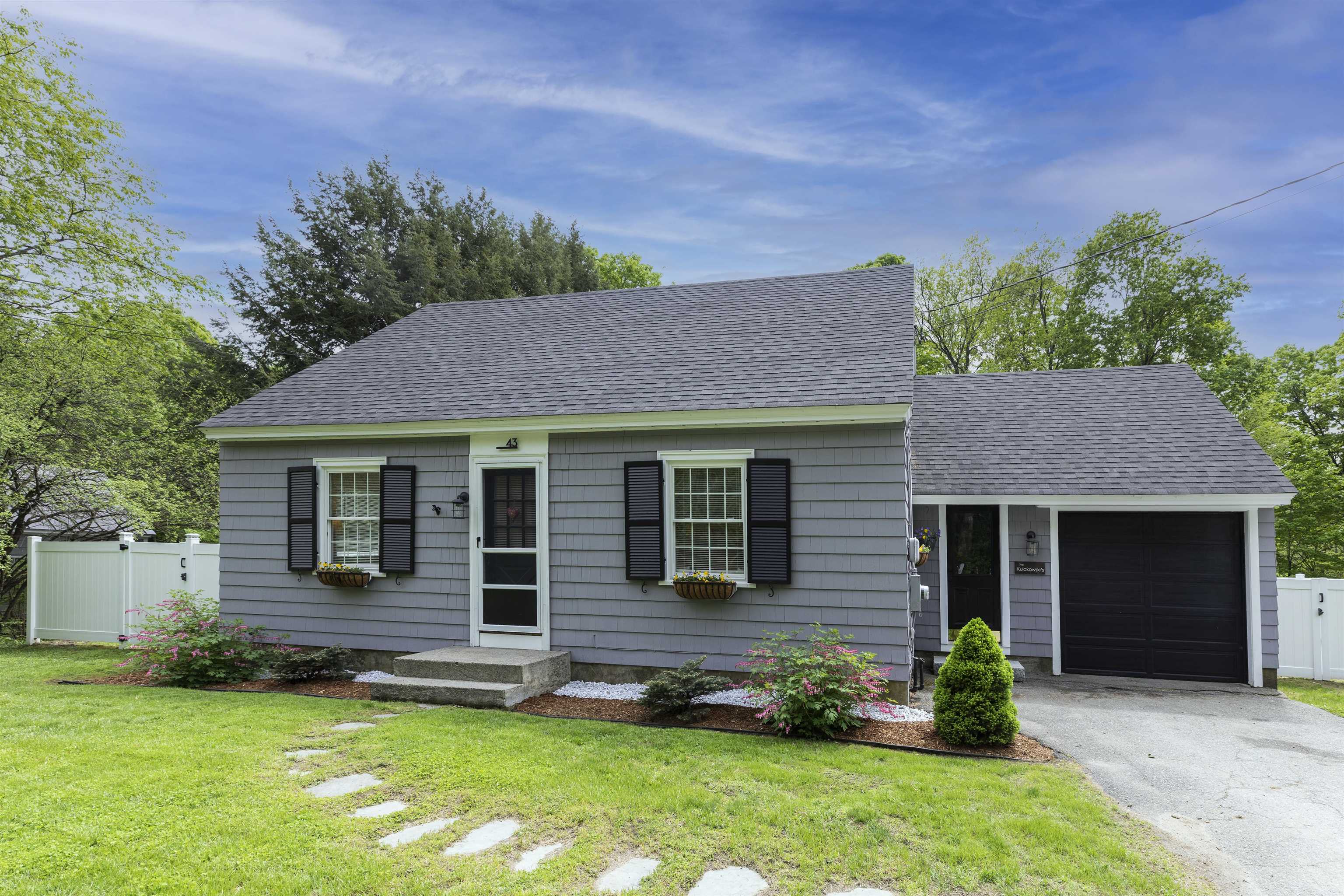
|
|
$845,000 | $538 per sq.ft.
3 Beds | 2 Baths | Total Sq. Ft. 1942 | Acres: 0.45
This property truly has it all. It is the perfect size, has loads of charm, and is in a fantastic location abutting Huntley Meadows and less than a mile from Dan & Whit's. This classic New England Cape has a newly remodeled kitchen with high end appliances and fixtures, birch butcher block counter tops, and a darling window seat. The inviting living room is accented by a beautiful Italian pellet stove. Off the main level bedroom is a peaceful screened porch overlooking the large, private backyard. The newly built covered Trex deck is another wonderful space to enjoy some fresh air, grill, and spend time with friends and family. When it is time to go inside, head downstairs to the home gym, complete with rubber gym tiles, dry erase walls, and a textured climbing wall! When it is time to leave, grab your gear from the mud room and enter the oversized insulated garage. There is plenty of room for a workbench, toys, skis, and it even has storage above. Come take a look. This home does not disappoint! Showings begin on May 25th from 9-2 by appointment. See
MLS Property & Listing Details & 40 images.
|
|
|
1
|
|
