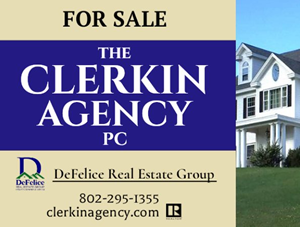$432,000 | $203 per sq.ft. Under Contract | 2132 sq.ft.
3 Bedroom | 2 Bathroom | 2 Story Single Family Home
19 Lord Road Hartland VT
on Unknown Pond MLS# 5002882
|
DESCRIPTION:
Quiet Dead-End Road setting with an attractive log cabin with roof SOLAR offset & 3 bedrooms, 2 baths, 2,132 sqft on 2.00 private acres w/swimming pond. Wonderful for cooling off in the summer and skating in the winter or enjoying your coffee with the serene fog of the morning. Enjoy sitting on the covered porch in the summer or the sunny enclosed three-season porch. The property includes an oversized detached 2 car garage with workshop addition and plenty of shed/storage space. The home features a newer kitchen from 2019 with upgraded appliances, beautiful cabinetry, and lovely wood countertops. The attached eat-in dining area has stunning wood floors and a Vermont Defiant woodstove that can heat the whole home. Perfect for cold winter days. The hardwood continues under the carpeted Living Room floor too! There is natural woodwork throughout which makes the home feel warm and intimate with good solar exposure and lighting to the south. The main level is complemented by a large living room, spacious laundry room, and a 1st floor bedroom with a shared bathroom. Upstairs features a spacious Primary Bedroom with a private master bathroom and generous skylights for tons of natural light. This bedroom has direct access to a large interior upstairs room for either a huge master bedroom closet, or this room can be shared with the third bedroom on the other gable end. Quiet neighborhood location with easy access to Route 12 and 10 minutes to Woodstock or 25 minutes to Hanover NH.
Interior Features :Ceiling Fan | Dining Area | Kitchen/Dining | Laundry Hook-ups | Natural Light | Natural Woodwork | Skylight | Laundry - 1st Floor | Laundry - Basement
Flooring: Carpet | Hardwood | Laminate | Slate/Stone | Tile | Vinyl Plank | Wood
Exterior Features: Natural Shade | Outbuilding | Porch - Covered | Porch - Enclosed | Shed | Storage
Equipment : CO Detector | Stove-Wood
Appliances : Dishwasher | Dryer | Microwave | Range - Gas | Refrigerator | Washer | Water Heater-Gas-LP/Bttle | Water Heater - Owned | Water Heater - Tank
|
ROOM INFORMATION
|
| ROOM | SIZE | FLOOR |
| Total Rooms: | 7 | | | Total Baths: | 2 | | | 3/4 Baths: | 2 | 0 | | Total Bedrooms: | 3 | | | Bedroom | 17'6 x 15'8 | 2 | | Bonus Room : | 15'8 x 11'6 | 2 |
| Dining Room | 14'9 x 10'9 | 1 |
| Bedroom | 12'6 x 11'5 | 1 |
| Kitchen: | 12'3 x 11 | 1 |
| Living Room: | 21 x 15'6 | 1 |
| Laundry Room: | 9'6 x 9'4 | 1 |
|
FEATURES AND DETAILS
|
CONSTRUCTION: Log Home | Wood Frame | Board and Batten Exterior | Log Exterior | Wood Exterior | Exterior Color Brown | Price Per SQ.FT. 202.63 | Year Built: 1978
|
|
LAND DESCRIPTION:
LOT DESCRIPTION: Country Setting | Level | Open | Pond | Secluded | Sloping | Stream | Trail/Near Trail | Water View | Wooded
|
Livable Space: 2132
Above Grade Sq.Ft.: 2132
Below Grade Sq.Ft.: 0
Foundation: Concrete
Heating: Forced Air | Hot Air | Stove - Wood
Cooling: None
HeatFuel: Oil | Wood
Electric: 200 Amp | Circuit Breaker(s)
Style: Log
Roof: Metal | Standing Seam
Water: Drilled Well | On-Site Well Exists | Private
Sewer: 1000 Gallon | Drywell | On-Site Septic Exists | Private | Septic
|
|
|
Lot size: 2 acres
Zoned: Town Plan
Surveyed: Unk
Flood Zone: No
Seasonal: No
Garage And Parking: On-Site | Parking Spaces 6+ | Detached
Roads: Dead End | Gravel | Public
Road Frontage: 227
Driveway: Crushed Stone | Gravel
|
|
|
|
|
ADDITIONAL INFORMATION
|
Taxes $6,461 | Assesed Value $262,100 in |
|
|
SCHOOLS
School District: Windsor Southeast
Elementary School: Hartland Elementary School
Middle School: Hartland Elementary School
High School: Choice |
|
 |
Copyright © 2024 The Clerkin Agency, P.C. and PrimeMLS, Inc. All rights reserved. This information is deemed reliable, but not guaranteed.
The data relating to real estate displayed on this display comes in part from the IDX Program of PrimeMLS. The information being provided is for consumers’
personal, non-commercial use and may not be used for any purpose other than to identify prospective properties consumers may be interested in purchasing.
Data last updated July 7th, 2024
|
PLEASE NOTE: Both New Hampshire and Vermont law require brokers and agents to disclose at the “time of first business meeting, prior to any discussion of confidential
information”, in New Hampshire’s case, and “first reasonable opportunity”, in Vermont’s case, the nature of the relationships brokers have or
may have with customers and clients. Each state requires that a disclosure form be presented to consumers for their review and acknowledgment at the appropriate time.
These forms can be accessed at the following websites and you are encouraged to read these documents. The Clerkin Agency, P.C. chooses as a business model to represent both buyers and
sellers; please do not assume, without any contractual agreement otherwise, that The Clerkin Agency, P.C. at this time represents your interests as an agent.
VT: VERMONT REAL ESTATE COMMISSION MANDATORY CONSUMER DISCLOSURE FORM
NH: NEW HAMPSHIRE REAL ESTATE COMMISSION BROKERAGE RELATIONSHIP DISCLOSURE FORM
|
|
|

