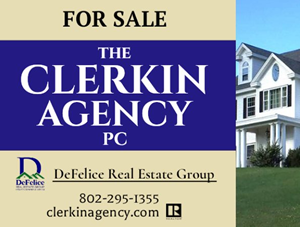$675,000 | $295 per sq.ft. Under Contract | 2773 sq.ft.
4 Bedroom | 4 Bathroom | 1.5 Story Single Family Home
1650 Quimby Mountain Road Sharon VT MLS# 5000551
|
DESCRIPTION:
Escape to a sustainable lifestyle in the idyllic setting of Sharon, VT. Surrounded by hundreds of acres of conserved land with hiking trails, this beautifully updated home with open floor plan and one level living is a true modern-day homestead. This light-filled, meticulously maintained home includes: hand-made cherry cabinets and gorgeous blue granite countertops in the kitchen, a formal dining room leading to an exposed beam living area with a stone fireplace and a lovely first floor primary suite with bath and crisp laundry room. Outside, entertain on the wrap-around decks or at the fire pit, enjoy local mountain views, perennial gardens, and the small organic fruit and nut orchard, as well as a unique array of native berry bushes. This quintessential VT property features: a pond, multiple pure water sources, fenced paddock and sheep barn, special sleeping lofts for sleeping by the light of stars and the sound of the nearby stream, a 3 bay garage with workshop, hot tub, sauna, and a "tiny house" location for guests! Rooftop solar panels offset the electric costs, and rental income is produced by the sweetest on-site cottage, (currently open) but rented throughout the year. This property is a magical delight! Top-rated Sharon Academy and school choice for middle and high school. 20 mins to Hanover/Dartmouth, 15 mins to Vermont Law School.
Disability Features : 1st Floor Bedroom | 1st Floor Full Bathroom | 1st Floor Laundry
Interior Features :Ceiling Fan | Dining Area | Draperies | Fireplace - Gas | Hot Tub | In-Law/Accessory Dwelling | In-Law Suite | Primary BR w/ BA | Natural Light | Natural Woodwork | Sauna | Storage - Indoor | Laundry - 1st Floor
Flooring: Hardwood | Tile
Exterior Features: Barn | Deck | Fence - Partial | Garden Space | Guest House | Hot Tub | Outbuilding | Patio | Sauna | Shed | Storage | Window Screens
Equipment : Radon Mitigation | Smoke Detector | Stove-Gas | Stove-Wood | Window AC
Appliances : Dishwasher | Dryer | Range Hood | Freezer | Microwave | Range - Gas | Refrigerator | Washer | Stove - Gas | Water Heater - Electric | Water Heater - Gas | Water Heater - On Demand | Water Heater - Tankless
|
ROOM INFORMATION
|
| ROOM | SIZE | FLOOR |
| Total Rooms: | 13 | | | Total Baths: | 4 | | | Full Baths: | 1 | | | 3/4 Baths: | 3 | 0 | | Total Bedrooms: | 4 | | | Bedroom | 13'x11.5" | 1 | | Bedroom : | 11'5"x10'5" | 1 | | Family Room : | 10'5"x10'5" | Basem | | Laundry Room : | | Basem | | Bath - 3/4 : | | Basem |
| Dining Room | 15'.5"x11'5" | 1 |
| Primary BR Suite | 12'5"x12' | 1 |
| Kitchen - Eat-in: | 14'5"x8'5" | 1 |
| Living Room: | 20'5"x13'5" | 1 |
| Bath - 3/4: | | 1 |
| Other: | | Basement |
| Bedroom: | | 2 |
| Kitchen/Living: | | 1 |
| Bath - 3/4: | | |
|
FEATURES AND DETAILS
|
CONSTRUCTION: Wood Frame | Clapboard Exterior | Exterior Color blue | Price Per SQ.FT. 294.89 | Year Built: 1964
|
|
LAND DESCRIPTION:
LOT DESCRIPTION: Agricultural | Country Setting | Farm - Horse/Animal | Field/Pasture | Landscaped | Level | Mountain View | Pond | Rental Complex | Secluded | Stream | Trail/Near Trail | View
|
Livable Space: 2773
Above Grade Sq.Ft.: 2289
Below Grade Sq.Ft.: 484
Foundation: Poured Concrete
Heating: Baseboard | Stove | Stove - Wood
Cooling: None
HeatFuel: Gas - LP/Bottle | Oil | Solar | Wood
Electric: 200 Amp | At Street | Combo | Generator | Net Meter
Style: Contemporary | Ranch
Roof: Shingle - Asphalt
Water: Dug Well | Private | Spring
Sewer: 1000 Gallon | Private | Septic
|
|
|
Lot size: 2.8 acres
Zoned: RR
Surveyed: Yes
Flood Zone: No
Seasonal: No
Garage And Parking: Driveway | Garage | Detached
Roads: Dirt | Public | Unpaved
Driveway: Paved
|
|
|
|
|
ADDITIONAL INFORMATION
|
Taxes $7,910 | Assesed Value $0 in |
|
|
SCHOOLS
School District: Sharon School District
|
|
 |
Copyright © 2024 The Clerkin Agency, P.C. and PrimeMLS, Inc. All rights reserved. This information is deemed reliable, but not guaranteed.
The data relating to real estate displayed on this display comes in part from the IDX Program of PrimeMLS. The information being provided is for consumers’
personal, non-commercial use and may not be used for any purpose other than to identify prospective properties consumers may be interested in purchasing.
Data last updated July 7th, 2024
|
PLEASE NOTE: Both New Hampshire and Vermont law require brokers and agents to disclose at the “time of first business meeting, prior to any discussion of confidential
information”, in New Hampshire’s case, and “first reasonable opportunity”, in Vermont’s case, the nature of the relationships brokers have or
may have with customers and clients. Each state requires that a disclosure form be presented to consumers for their review and acknowledgment at the appropriate time.
These forms can be accessed at the following websites and you are encouraged to read these documents. The Clerkin Agency, P.C. chooses as a business model to represent both buyers and
sellers; please do not assume, without any contractual agreement otherwise, that The Clerkin Agency, P.C. at this time represents your interests as an agent.
VT: VERMONT REAL ESTATE COMMISSION MANDATORY CONSUMER DISCLOSURE FORM
NH: NEW HAMPSHIRE REAL ESTATE COMMISSION BROKERAGE RELATIONSHIP DISCLOSURE FORM
|
|
|

