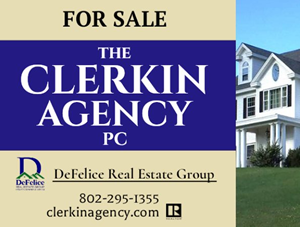$469,000 | $241 per sq.ft. | 1944 sq.ft.
3 Bedroom | 3 Bathroom | 2 Story Single Family Home
41 Butternut Road Grantham NH MLS# 4999182
|
DESCRIPTION:
Welcome to this nicely maintained home in Eastman! WHOLE HOUSE GENERATOR, CENTERAL AC, BEAUTIFUL KITCHEN, UPDATED FURNACE, PELLET STOVE & OVERSIZED GARAGE are just a few of the amazing features of this property! Just minutes from I-89, this gem is located in a quiet, walkable neighborhood and close to the beach. The kitchen has been newly remodeled with maple cabinets, quartz countertops & Smart stainless appliances. Post and beam accents in the living room lend to the warm atmosphere surrounding the Harman Pellet Stove. An open dining & living area overlooks the yard with access to the large deck perfect for summer gatherings. The den on the 1st floor could be used as an office, playroom or additional sleeping quarters allowing lots of flexibility and possibility! The 1st floor also includes a half bath with a newly updated washer & dryer. Upstairs you will find new vinyl plank flooring, the primary bedroom with walk-in closet & ensuite along with 2 bedrooms and a ¾ bath. A flat, paved driveway leading to the very spacious 2 car garage allows for lots of storage & easy accessibility for the winter. With quick access to West Cove Beach, Eastman is a four season community that offers something for anyone of any age. From the 345 acre lake, 6 beaches, golf, tennis, pickle ball, cross country skiing, hiking, biking, indoor pool and fitness center, it's all right here! Showings begin at the Open House Saturday, June 8th 12pm-2pm.
Interior Features :Blinds | Ceiling Fan | Walk-in Closet | Laundry - 1st Floor
Flooring: Tile | Vinyl Plank | Wood
Exterior Features: Deck
Equipment : Air Conditioner | Generator - Standby | Smoke Detector | Stove-Pellet
Appliances : Dishwasher | Disposal | Microwave | Refrigerator | Washer | Cooktop - Induction | Dryer - Gas
Association Fees : $5000.00
Association Fee Includes :
Association Fees 2 : $4095.00
Association Fee 2 Includes : HOA Fee | Recreation
|
ROOM INFORMATION
|
| ROOM | SIZE | FLOOR |
| Total Rooms: | 9 | | | Total Baths: | 3 | | | Full Baths: | 1 | | | 1/2 Baths: | 1 | | | 3/4 Baths: | 1 | 0 | | Total Bedrooms: | 3 | |
|
FEATURES AND DETAILS
|
CONSTRUCTION: Clapboard Exterior | Exterior Color Green | Price Per SQ.FT. 241.26 | Year Built: 1988
|
|
LAND DESCRIPTION:
LOT DESCRIPTION: Beach Access | Country Setting | Deed Restricted | Lake Access | PRD/PUD | Recreational | Subdivision
|
Livable Space: 1944
Above Grade Sq.Ft.: 1944
Below Grade Sq.Ft.: 0
Foundation: Concrete
Heating: Forced Air | Stove - Pellet
Cooling: Central AC
HeatFuel: Gas - LP/Bottle
Electric: Circuit Breaker(s)
Style: Contemporary
Roof: Metal
Water: Community | Metered
Sewer: Community
|
|
|
Lot size: 0.98 acres
Zoned: Residential
Surveyed: Unk
Flood Zone: No
Seasonal: No
Roads: Association | Gravel | Paved | Private
Road Frontage: 140
Driveway: Paved
|
|
|
|
|
ADDITIONAL INFORMATION
Occupant Restrictions : Pets - Cats Allowed | Pets - Dogs Allowed
Taxes $6,061 | Assesed Value $0 in |
|
|
SCHOOLS
School District: Grantham Sch District SAU # 75
Elementary School: Grantham Village School
Middle School: Lebanon Middle School
High School: Lebanon High School |
|
 |
Copyright © 2024 The Clerkin Agency, P.C. and PrimeMLS, Inc. All rights reserved. This information is deemed reliable, but not guaranteed.
The data relating to real estate displayed on this display comes in part from the IDX Program of PrimeMLS. The information being provided is for consumers’
personal, non-commercial use and may not be used for any purpose other than to identify prospective properties consumers may be interested in purchasing.
Data last updated July 7th, 2024
|
PLEASE NOTE: Both New Hampshire and Vermont law require brokers and agents to disclose at the “time of first business meeting, prior to any discussion of confidential
information”, in New Hampshire’s case, and “first reasonable opportunity”, in Vermont’s case, the nature of the relationships brokers have or
may have with customers and clients. Each state requires that a disclosure form be presented to consumers for their review and acknowledgment at the appropriate time.
These forms can be accessed at the following websites and you are encouraged to read these documents. The Clerkin Agency, P.C. chooses as a business model to represent both buyers and
sellers; please do not assume, without any contractual agreement otherwise, that The Clerkin Agency, P.C. at this time represents your interests as an agent.
VT: VERMONT REAL ESTATE COMMISSION MANDATORY CONSUMER DISCLOSURE FORM
NH: NEW HAMPSHIRE REAL ESTATE COMMISSION BROKERAGE RELATIONSHIP DISCLOSURE FORM
|
|
|

