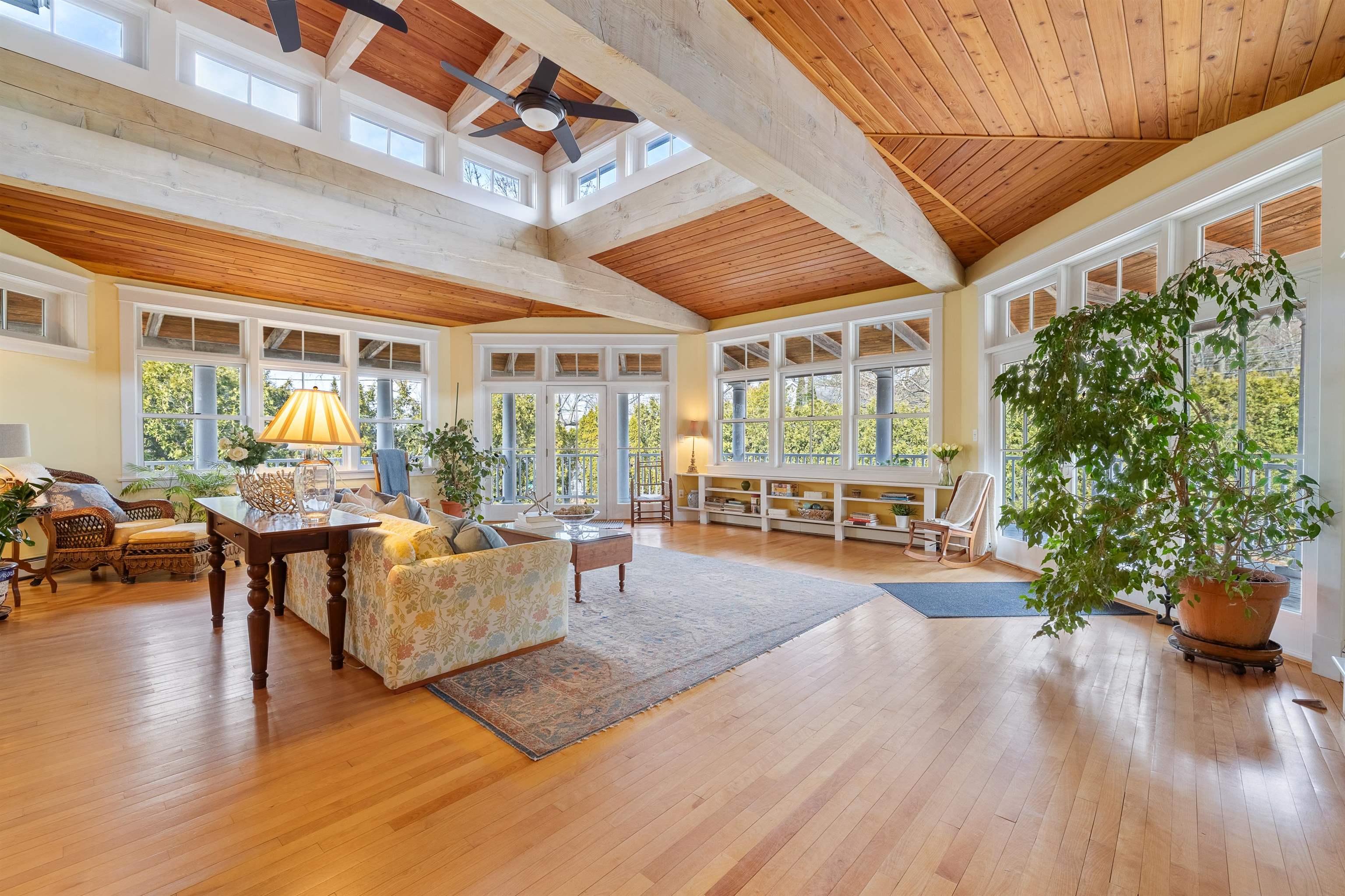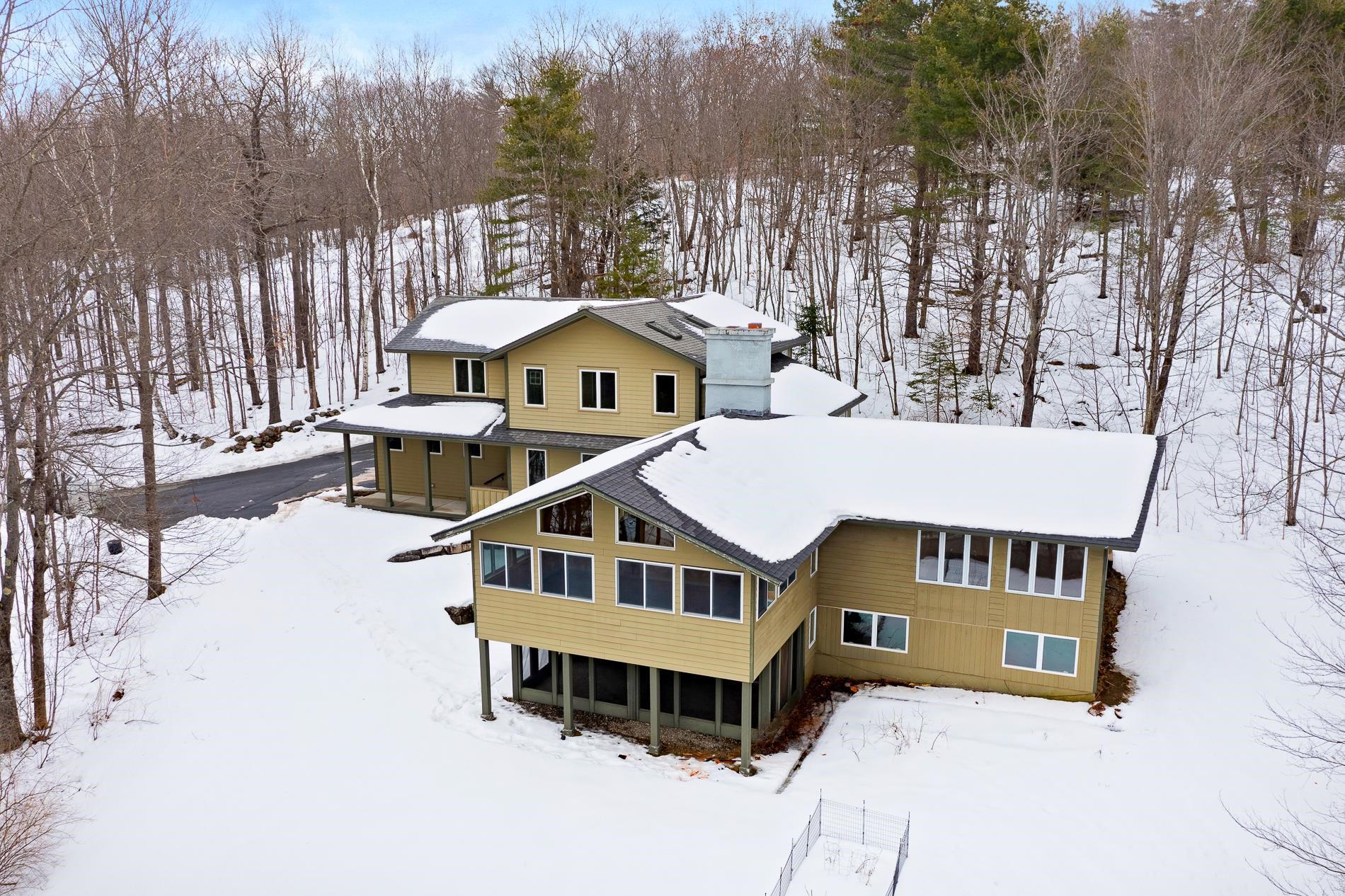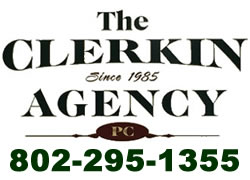
|
My wishlist
Add as many properties to this list as you desire.
When finished fill out
the form and all of them will be sent to us. |
 |
|
|

|
|
| $1,429,000 |
Hanover NH Home |
4 Beds | 3 Baths | |
Total Sq. Ft. 3932 | Acres: 0.26 |
This iconic Hanover home features 4 bedrooms and 3 bathrooms, providing generous space for comfortable in-town living. The breathtaking architect-designed great room addition boasts lofty 15' ceilings, offering a perfect blend of elegance and modernity. Hardwood floors flow seamlessly throughout, adding warmth and charm to every corner. The kitchen is a chef's delight, featuring ample counter space, an island for casual dining, and custom-built New England Birch cabinetry. The adjoining family room offers open concept living with lots of options for entertaining. An additional living room provides a fireplace for intimate conversations and cozy ambiance. An elegant dining room with built-ins completes the spacious first floor. Upstairs, the airy primary suite is a true retreat, offering a sanctuary of relaxation and privacy, complete with its own wood stove. Three additional bedrooms are located on this level. A bonus room on the basement level provides a finished space for recreation and fun for all ages. Outside, the extensive wraparound porch and mature perennial gardens provide a picturesque backdrop for outdoor relaxation and entertainment. With its mix of sophistication and comfort, this exceptional property epitomizes upscale living - all within steps to Hanover High School, Dartmouth's Campus, and Hanover's vibrant Main Street. Open House Sunday, April 14 2-4 pm. |
|

|
|
| $1,039,500 |
Hanover NH Home |
5 Beds | 4 Baths | |
Total Sq. Ft. 5536 | Acres: 2 |
Nestled in sought-after Hanover, New Hampshire, this five-bedroom house is a haven of tranquility in a private, quiet neighborhood. With a two-car attached garage and a layout that offers the possibility of single-level living, convenience is at the forefront. The primary bedroom offers an ensuite bathroom complete with shower and soaking tub. A sunny living room welcomes you with its warmth, while a formal dining room features a double-sided wood fireplace that shares its cozy glow with the open kitchen, equipped with brand-new stainless-steel appliances, which flows seamlessly into a light-filled dining area, offering serene views of the tranquil brick patio. Additionally, the main floor boasts a den, laundry room, mudroom, and a convenient half bath. Upstairs, a loft area and four bedrooms await, sharing a thoughtfully appointed bathroom with a double sink, private toilet, bathtub, and stall shower, perfect for those bustling mornings when everyone needs to get ready simultaneously. The basement level features a spacious open living area with a wood-burning fireplace and abundant built-ins. Step onto the screened-in walkout porch and immerse yourself in the peaceful garden views. With a bonus room, a full bathroom and added storage space throughout, your belongings will always have a home. To top it all off, you're just four miles from the Lebanon Green, eight miles from the Hanover Green, and a mere 7.8 miles from Dartmouth-Hitchcock Medical Center. |
|
|
|
|


