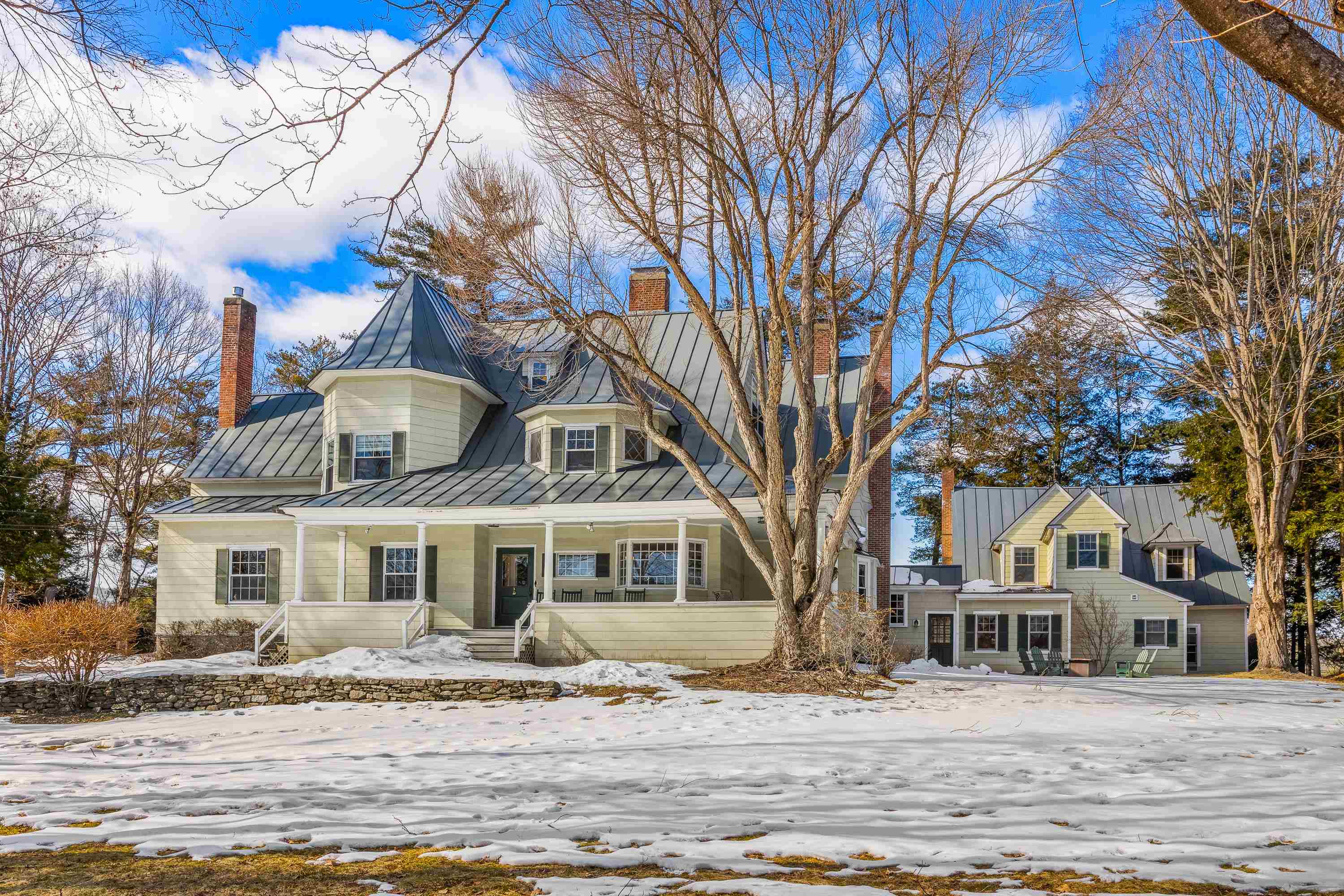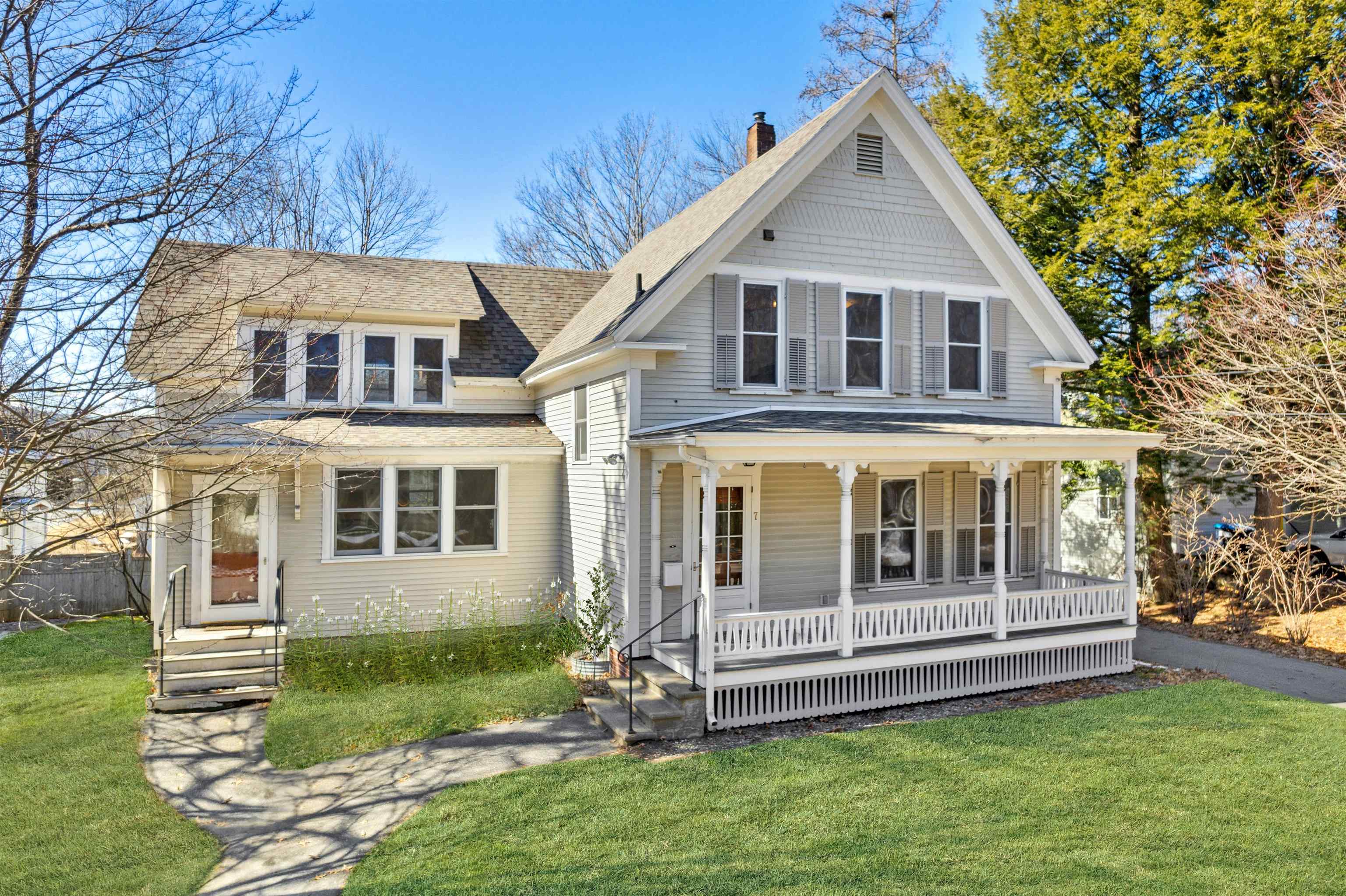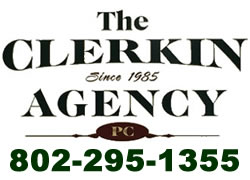
|
My wishlist
Add as many properties to this list as you desire.
When finished fill out
the form and all of them will be sent to us. |
 |
|
|

|
|
| $6,300,000 |
Hanover NH Home |
11 Beds | 7 Baths | |
Total Sq. Ft. 10243 | Acres: 1.2 |
Steeped in the tradition and history of Dartmouth College, The Carleton House at 4 Occom Ridge is a landmark home in what is arguably Hanover's finest residential neighborhood. Sited on the crest of Occom Ridge and offering 273' of frontage and westerly views over the Connecticut River, the 1.2-acre property is accessed by private driveway and is a short walk to Pine Park, the Dartmouth College campus and downtown Hanover. The main house, an historic ca. 1897 seven-bedroom shingle style wood framed home, is attached to a distinct four-bedroom accessory dwelling making this a very unique property. Well-maintained with improvements by the current owners, historic charm is preserved through many original features; graciously proportioned, light-filled common rooms, architectural details such as raised paneling, chair rails, wainscot, crown moldings and warmth of hardwood flooring fill the interior with a strong sense of history. The second house, connected by both an exterior walkway and enclosed breezeway, offers an open living/dining room, kitchen, first floor bedroom, two bathrooms and three additional bedrooms upstairs. Gracious, spacious, and confident in its place in the history of Hanover and Dartmouth, the Carleton House is a rare opportunity to own a Hanover gem. |
|

|
|
| $1,695,000 |
Hanover NH Home |
3 Beds | 3 Baths | |
Total Sq. Ft. 3665 | Acres: 0.13 |
7 PROSPECT STREET - Beautifully updated New Englander comfortably nestled in the highly desirable in-town West End neighborhood within walking distance of Dartmouth College and downtown Hanover. Recent renovations have enhanced the quintessential historic home with modern essentials including a full kitchen with Sub-Zero refrigerator and Wolf range/ovens and a sizable sunlit dining room. The kitchen/dining area blends seamlessly into a large family room with fireplace, making the space perfect for entertaining family and guests. An additional living room basks in lovely natural light to the front of the house, while an office/bonus room rounds out the first level. The second level features an en suite primary bedroom and separate closet room with built-ins, as well as two additional bedrooms with a shared full bath. An unfinished but versatile basement space provides room for a home gym or storage. Off the front of the house is a charming street side covered porch to enjoy a cup of coffee, a good book, or the many pleasantries of small town neighborhood life. Favorable layout for potential configuration of Accessory Dwelling Unit (ADU), and there is semi-finished space over the garage. With easy access to downtown and all its amenities and the nearby Connecticut River walking trail, possibilities abound for the next owners of this classic, move-in-ready Hanover gem. Some photos in the gallery are virtually furnished or enhanced. Showings begin Thursday, 3/21/24. |
|
|
|
|


