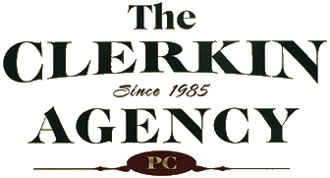$590,000 | $262 per sq.ft. Under Contract | 2251 sq.ft. Horse Property |
4 Bedroom | 2 Bathroom | 2.5 Story Single Family Home , 842 Shaker Hill Road Enfield NH
on _Unnamed MLS# 4991913
|
DESCRIPTION:
Open floorplan, 4-bedroom, 2-bath, light-filled home in very good condition, on an open pasture 13.63 lot, crossed by Knox River and tributary streams, with potential for small scale farming or horses, etc., beautifully sited close to both Mascoma and Crystal Lakes, and Enfield Center village. Property was an organic farm prior to present ownership (soil reports are available on request). The house is very energy-conserving, with foamed and fiberglass insulation, 2 mini-split heat pumps recently installed, and high-efficiency Budarus boiler; and, interior finish is of very good quality, primarily with hardwood and ceramic tile flooring, granite countertops for the kitchen, etc. Recent upgrades include 2nd floor bath remodeling and addition of 2 bedrooms at the first level. Septic system is designed for 5 bedrooms. Deed, Property Disclosure, soil map, previous building inspection and radon and water quality test reports, other supporting docs available by request. Deed covenants no further subdivision until 2030. SELLER HAS SET A DEADLINE FOR OFFERS OF THURS., 5/2, 5 PM.
Location : Near Country Club | Near Golf Course | Near Hospital | Near Paths | Near Shopping | Near Skiing | Near Snowmobile Trails | Rural
Disability Features : 1st Floor Bedroom | 1st Floor Full Bathroom | 1st Floor Hrd Surfce Flr | Access Parking | Hard Surface Flooring | Kitchen w/5 Ft. Diameter
Interior Features :Bar | Cathedral Ceiling | Dining Area | Kitchen/Dining | Kitchen/Living | Living/Dining | Primary BR w/ BA | Natural Light | Skylight | Laundry - 2nd Floor
Flooring: Ceramic Tile | Hardwood | Slate/Stone | Softwood
Exterior Features: Deck | Garden Space | Outbuilding | Porch | Porch - Covered | Shed | Windows - Double Pane
Equipment : Enrgy Recvry Ventlatr Unt
Appliances : Dishwasher | Dryer | Range - Gas | Refrigerator | Washer | Water Heater - Off Boiler | Water Heater - On Demand | Water Heater - Tankless | Water Heater-Tnkless Coil
|
ROOM INFORMATION
|
| ROOM | SIZE | FLOOR |
| Total Rooms: | 13 | | | Total Baths: | 2 | | | Full Baths: | 1 | | | 3/4 Baths: | 1 | 0 | | Total Bedrooms: | 4 | | | Living/Dining | 18'11"x19'9" | 2 | | Foyer : | 5'11"x9'1" | 2 | | Kitchen : | 9'3"x12'5" | 2 | | Bedroom with Bath : | 12'9"x14'5" | 2 | | Bath - 3/4 : | 4'11"x9' | 2 |
| Family Room | 15'6"x22' | 1 |
| Den size: | 5'7"x9'4" | 2 |
| Bedroom | 9'9"x10' | 1 |
| Mudroom: | 6'2"x6'2" | 1 |
| Bedroom: | 12'6"x14'3" | 1 |
| Bedroom: | 9'7"x10'1" | 1 |
| Loft: | 12'9"x20'6" | 3 |
|
FEATURES AND DETAILS
|
CONSTRUCTION: Clapboard Exterior | Fiber Cement Exterior | Exterior Color Green | Price Per SQ.FT. 262.11 | Year Built: 2006
|
|
LAND DESCRIPTION:
LOT DESCRIPTION: Agricultural | Corner | Country Setting | Deed Restricted | Field/Pasture | Level | Lowland | Mountain View | Open | Pond | Pond Frontage | River | River Frontage | Stream | View | Water View | Waterfront
|
Livable Space: 2251
Above Grade Sq.Ft.: 2251
Below Grade Sq.Ft.: 0
Foundation size 31x33.
Foundation: Below Frost Line | Concrete | Poured Concrete | Slab w/ Frost Wall
Heating: Hot Water | In Floor | Multi Zone | Radiant | Radiant Floor | Mini Split
Cooling: Mini Split
HeatFuel: Electric | Gas - LP/Bottle
Electric: Circuit Breaker(s) | Underground
Style: Colonial
Roof: Shingle - Asphalt
Water: Drilled Well | On-Site Well Exists | Private
Sewer: 1500+ Gallon | Concrete | Leach Field - Mound | Leach Field - On-Site | Mound | On-Site Septic Exists | Private | Pump Up | Pumping Station | Septic Design Available | Septic
|
|
|
Lot size: 13.63 acres
SuitableUse: Agriculture | Farm | Farm - Horse/Animal | Field/Pasture
Zoned: R3--Rural Residential
Surveyed: Yes
SurveyedBy: T&M Surveys
Flood Zone: Yes
Seasonal: No
Garage And Parking: Driveway | On-Site | Attached | Carport
Roads: Paved | Public
Road Frontage: 1495
Driveway: Crushed Stone | Gravel
|
|
|
|
|
ADDITIONAL INFORMATION
Docs Available : Deed | Property Disclosure | Septic Design | Septic Report | Survey | Tax Map
Taxes $7,789 | Assesed Value $286,794 in 2023 |
|
|
SCHOOLS
School District: Mascoma Valley Sch Dst SAU #62
Elementary School: Enfield Village School
Middle School: Indian River Middle School
High School: Mascoma Valley Regional High |
|
Serving
the needs of Buyers and Sellers in New Hampshire and Vermont since 1997
|
 |
| Copyright © 2024 PrimeMLS, Inc. All rights reserved. This information is deemed reliable, but not guaranteed.
The data relating to real estate displayed on this display comes in part from the IDX Program of PrimeMLS. The information being provided is for consumers'
personal, non-commercial use and may not be used for any purpose other than to identify prospective properties consumers may be interested in purchasing.
Data last updated May 17th, 2024.
|
| |

