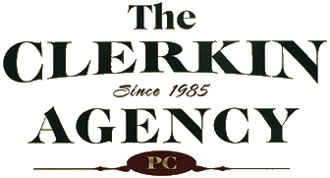 802-295-1355 The Clerkin Agency, P.C. 565 Maple Street White River Junction, Vermont. 05001 |
|
|
Listed by Heidi Reiss Coldwell Banker LIFESTYLES - Hanover Cell: 603-443-0895 on
April 10th 2024 |
| $825,000 | $567 per sq.ft. | 2432 sq.ft. 4 Bedroom | 2 Bathroom | 2 Story Single Family Home , 4 Granger Circle Hanover NH MLS# 4990810 | |||||||||||||||||||||||||||||||||||||||||||||||||||||||||||||||||||||||||||||||||||
| DESCRIPTION: What a spot! Perched on a knoll overlooking a beautiful neighborhood, just 1/2 a mile south of Main Street and walking distance to the High School and Mink Brook trails. It's so hard to find an in-town location with privacy, but this one fits the bill. This wonderfully maintained 4-5 bedroom, 2 bath raised ranch has been in the same family for almost 60 years! It has some special features including hardwood floors, wonderful light, picture windows, open living/dining room, wood fireplace in both the living room and family room, an office/library, and oversized one car attached garage plus a second detached garage with storage or a studio above. There is a lovely back deck and good size yard as well! This house could easy accommodate a in-law suite which would include the downstairs family room, the "other" room and a 3/4 bath with its own private side entrance. Come see the potential of this great house! Location : In Town | Near Paths | Neighborhood Interior Features :Attic - Hatch/Skuttle | Blinds | Ceiling Fan | Dining Area | Fireplaces - 2 | Living/Dining | Natural Light | Laundry - 1st Floor Flooring: Carpet | Hardwood | Other | Vinyl Exterior Features: Deck | Garden Space | Outbuilding | Storage | Windows - Double Pane Appliances : Cooktop - Electric | Dishwasher | Dryer | Microwave | Oven - Wall | Refrigerator | Washer |
|||||||||||||||||||||||||||||||||||||||||||||||||||||||||||||||||||||||||||||||||||
| |||||||||||||||||||||||||||||||||||||||||||||||||||||||||||||||||||||||||||||||||||
