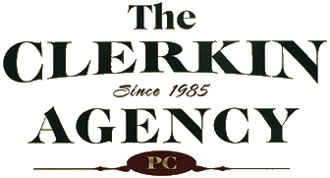 802-295-1355 The Clerkin Agency, P.C. 565 Maple Street White River Junction, Vermont. 05001 |
|
|
Listed by Randy Snelling KW Coastal and Lakes & Mountains Realty/Hanover on
April 5th 2024 |
| $1,088,000 | $323 per sq.ft. Under Contract | 3368 sq.ft. 5 Bedroom | 3 Bathroom | 2 Story Single Family Home , 18 East Thetford Road Lyme NH MLS# 4990297 | |||||||||||||||||||||||||||||||||||||||||||||||||||||||||||||||||||||||||||||
| DESCRIPTION: Introducing 18 East Thetford Road, a delightful 1773 farmhouse that brings together over 40 acres of beauty and the convenience of modern amenities. This home features five bedrooms and three bathrooms across two units, each with its unique charm. The upper unit is a spacious retreat, complete with its own bedroom, office, bathroom, and a sun-drenched deck with views of the surrounding greenery. Currently rented, it offers a steady income potential or could serve as a private haven for guests. Step into the main unit, where the rustic feel of the original wood beams, king pine floors, and a cozy stone fireplace take you back in time. The layout is easy for first-floor living, with two bedrooms and a full bath on the first floor with laundry. There are two more bedrooms upstairs for additional living space. Heating is a breeze with a pellet stove equipped with an automatic hopper feeder, making it cost-effective and eco-friendly. There’s also an oil furnace for those colder days. Outside, the property boasts a pond, two heated garages, an old indoor riding arena, and a ready-to-use farm stand for your entrepreneurial spirit. It's all conveniently located across from the Lyme Elementary School. This property is ideal for those seeking the character of a historical home that reflects Lyme's heritage, while also providing a true Northeastern living experience with a community feel. Location : In Town | Near Snowmobile Trails | Rural Disability Features : 1st Floor 3/4 Bathroom | 1st Floor Full Bathroom | Bathroom w/Tub | Hard Surface Flooring | 1st Floor Laundry Interior Features :Dining Area | Fireplace - Wood | Kitchen Island | Kitchen/Dining | Kitchen/Living | Natural Light | Natural Woodwork | Walk-in Closet | Laundry - 1st Floor | Laundry - 2nd Floor Flooring: Hardwood | Laminate | Tile | Vinyl Exterior Features: Barn | Outbuilding | Porch | Private Dock | Shed Equipment : Smoke Detectr-HrdWrdw/Bat | Stove-Pellet Appliances : Cooktop - Gas | Dishwasher | Dryer | Oven - Double | Oven - Wall | Washer | Water Heater - Owned |
|||||||||||||||||||||||||||||||||||||||||||||||||||||||||||||||||||||||||||||
| |||||||||||||||||||||||||||||||||||||||||||||||||||||||||||||||||||||||||||||
